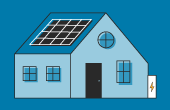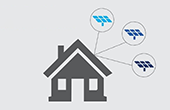Property
- Type:
- Educational institution
- Address:
- 418 Houghton Brook Road, Putney, VT 05346
- Size:
- 16,800 sq ft
- Event Participation:
- NESEA Green Buildings Open House 2012 Host
- NESEA Green Buildings Open House 2013 Host
Technology
- Type:
- High Efficiency HVAC
Professionals & Suppliers
- Builders:
- DEW Construction Corp.
What You Need to Know
Description:
Heat Recovery Ventilation Putney Field House Design & Environmental Highlights Design Process William Maclay Architects DEW Construction Corporation;Collaborative design on 16,800 sq. ft. with students and faculty, board of trustees, design team, and construction manager ? Students integrated into process throughout design. Site: Tight-knit, pedestrian-friendly campus infill development; Bike storage and changing rooms provided; Exceeds local zoning open space requirements; Storm water design promotes infiltration, captures and treats runoff beyond national standards; White reflective roof to reduce "heat island" effect; Significant light pollution reduction with effective selection of interior and exterior lighting fixtures; Highly-reflective site concrete to reduce heat island effect of site improvements Water Usage: No irrigation; Low-water fixtures and composting toilets minimize water usage Energy: Reduced carbon footprint by 100%; 25-year carbon dioxide reduction of 1,077,516 pounds; 25-year sulfur dioxide reduction of 4,564 pounds; 25-year nitrogen oxides reduction of 1,802 pounds; Projected net-zero energy on yearly basis with 36.8 KW of solar-tracking photovoltaics in field next to building; Energy usage modified to be approximately 45% of that allowed by Vermont Energy Code; All lighting on occupancy and daylighting sensors; All ventilation on occupancy and carbon dioxide sensors; Air to air heat pump system selected is more efficient than current ground source systems; Ground source at +/- 2.3 COP (coefficient of performance); Air to air heat pump at +/- 2.7 COP; Heat recovery on building exhaust air; Automatic natural ventilation (windows on automatic night time flushing); Building envelope: Super-insulated envelope with R20 under slab insulation;R20 foundation wall insulation; R45 walls; R60 roofs; R5 fiberglass windows (triple insulated, low-e, operable units. U value of 0.19); sky lighting for approximately 40% of floor area; Detailing to avoid air infiltration and thermal bridging Materials & Resources:20% fly ash in concrete reduces carbon footprint on a pound per pound basis; Construction waste management with 75% diverted from disposal; More than 50% of wood Forest Stewardship Council (FSC) certified (sustainably harvested); Use of 20% recycle materials such as steel used in steel framing and light-gauge wall framing; Low or nearly no VOC (volatile organic compound) paints, finishes, and adhesives used throughout project; Local materials such as site-harvested wood used in public areas; No chlorofluorocarbons (CFCs) Indoor Environment Quality:Natural ventilation, operable windows, and no air conditioning; Formaldehyde-free composite woods ? Meets ASHRAE (American Society of Heating, Refrigerating and Air-Conditioning Engineers) indoor air quality standards ? CO2 monitoring for indoor air quality
Efficiency or Sustainability Improvements:
Loose Fill Cellulose Alternate greywater, Composting toilet, Daylighting, Earth sheltered, Local Materials, Passive solar, Recycled Materials, Super Insulated Walls/ Roof
Open House Info:
Putney is 115 miles from Boston and 213 miles from New York City. There is airline service to Bradley Airport in Hartford, Connecticut, as well as to Manchester, New Hampshire. There is train and bus service to Brattleboro, Vermont. When traveling by car, take exit 4 off Interstate 91; go north on Route 5. Turn left in the village of Putney at the the former site of the General Store across from the paper mill. Approximately one mile from the village, turn left at West Hill Road. About one mile up West Hill, turn left onto the paved road that leads to the main entrance of The Putney School.
View Other Case Studies
Search for Other Case StudiesThe EnergySage Marketplace






