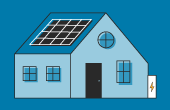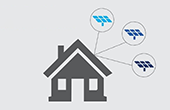Low energy home-- candidate for Passive House certification
100%
or more of electricity
100%
or more of hot water
100%
or more of space heating
100%
or more of air conditioning
Property
- Owner:
- Dan & Verne Roy
- Type:
- Single-Family Residence
- Address:
- 22 Harbor Ave., Falmouth, MA 02540
- Size:
- 2,548 sq ft
- Energy need met:
- 100% or more of electricity
- 100% or more of hot water
- 100% or more of space heating
- 100% or more of air conditioning
- Designations:
- Passive house
- Zero net energy
- Event Participation:
- NESEA Green Buildings Open House 2013 Host
Technology
- Type:
- Energy Efficiency
- Installed:
- October 2013
- Size of System:
- 6.5 kW
- Purposes:
- To generate electricity
- To heat hot water
- For space heating
- For air-conditioning
Professionals & Suppliers
- Products:
- YARO Windows + Doors
- Architects:
- Daniel Roy Certified Passive House Consultant
- Steve Baczek AIA
- Builders:
- Dunhill Development Corp.
- Energy Auditors:
- JSR Adaptive Energy Solutions LLC
What You Need to Know
Description:
Zehnder Energy Recovery Ventilation system with Ground Loop for pre-heat and pre-cool. Minisplit Heat Pump for backup heat/cooling. Insulation: R52 Walls, R92 Ceiling, R48 Floor.
Maintenance Requirements:
Exterior: A rain screen behind concrete siding and PVC trim is designed to require very little maintenance and stand the test of time.
Efficiency or Sustainability Improvements:
Robust insulation, European triple pane windows and state of the art ventilation system will make this house comfortable, healthy and durable.
My Motivation:
Ideal retirement home. Low operating expense, low maintenance, low carbon-footprint. Designed for the next hundred years!
Additional Notes:
Designed and built to achieve: PHIUS+ certification, DOE Challenge Home and Energy Star for Homes Version 3 standards. Enrolled in the MA Residential New Construction Program and expected to achieve Tier III. (requires that the home be 45% more energy efficient than the 2012 UDRH) Homeowner will receive a significant rebate for building a Tier III home.
Open House Info:
This is a boots on the ground tour. House is under construction and ready for final drywall. Opportunity to see interior construction details. Come find out what makes a Passive House work and why it is the "Gold Standard" in low impact living. Hours 10AM-4PM. Parking on street. Looking forward to seeing you!
Links:
View Other Case Studies
Search for Other Case StudiesThe EnergySage Marketplace












