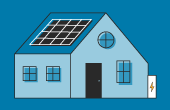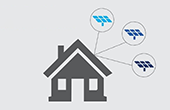Off-Grid since 2003.
100%
or more of electricity
$30,000
Property
- Owner:
- Brian Thompson, Katherine Knox
- Type:
- Single-Family Residence
- Address:
- 5528 Spear St., Charlotte, VT 05445
- Size:
- 2,000 sq ft
- Energy need met:
- 100% or more of electricity
- Event Participation:
- NESEA Green Buildings Open House 2012 Host
- NESEA Green Buildings Open House 2013 Host
Technology
- Type:
- Solar PV
- Installed:
- January 2003
- Size of System:
- 3.1 kW
- Purposes:
- To generate electricity
Financial Details
- Gross Cost of System:
- $30,000
- Net Cost of System:
- $30,000
- Own or Lease:
- Cash Purchase
- Additional Financial Notes:
- Electricity Use: 140 to 160 kWh/month
Professionals & Suppliers
- Builders:
- Jim HuntingtonPV Installation/ Kirk Hernander
What You Need to Know
Description:
Heat Recovery Ventilation Vermont Energy Investment Corporation. Certified Energy Star Rated 5 Star Home, Heat Recovery Ventilation, Passive Solar, 2.1kw PV Array, 1 kW Bergey Wind Generator. Wood Stove (soapstone, catalytic). Wood stove centrally located primary heat source. Three-zone propane-powered baseboard hot water system as well. Off-grid Renewable Energy System: Consists of three basic components. A wind generator, solar panels, and back-up generator. The wind generator and 100 ft. tower are located 300 ft. from the house on the highest portion of the property. The solar panels are mounted on the garage roof. The propane powered backup generator is located in a shed 150 ft. from the house. System Overview Item Description Modules(8) Sharp 165 watt modules (4) Sharp 200 watt panels Inverter Trace SW4024 single Inverter Power Panel Generator KOHLER 8 RMY 8500-Watt Propane Generator with Auto-Start Batteries(14) Rolls by Surrette 12 VDC, 200 AHR battery Charge Controller Solar Boost 50 MPPT charge controller System Monitor Bogart tri-metric voltage, current, amp-hr meter PV Ground Fault Protection Ground Fault Protection (Outback) Bergey XL.1 wind generator 1 kW Bergey 100' tower Vermont style country farmhouse built in 2003. The house was designed and built by New England Housewrights. Initial plans and architecture by Helicon Works. Renewable Energy System designed and installed by Vermont Solar Engineering, Burlington Vermont. Simple building forms, beautifully composed. Garage connected to the house. Thin clap-board siding with trim to define windows, doors, and entrances. Mud Room as informal entry and link between garage and house. Farmhouse Kitchen, open floorplan in main living space (nurturing center of home). Ecologically responsive construction. Extend house along east-west axis. House thought of as sundial, with each room receiving it's appropriate light. Kitchen on east side of house, dining area and wood stove centered, living room and screen porch on west side. Twenty windows face south to take advantage of passive solar energy. All materials from local sources, consciously harvested/produced.
Maintenance Requirements:
Keep my attention to the state of charge of my batteries. adding water when needed. Kep the snow off the PV in the winter. make sure the wind turbine is turning freely.
Efficiency or Sustainability Improvements:
Loose Fill Cellulose Exterior Walls 2x6, 5.5 inches insulation (blown cellulose) (R21)* Slant roof, 2x12, 11.5 inches (dense pack cellulose) (R43.7)* Attic floor, 2x12, ~10-11 inches (blown cellulose) (R40)* Inside Ceiling, 2x16, fiberglass for sound deadening Inside Walls, 2x4, some fiberglass for sound deadening Basement, lined with 2 inch foam(R10) Energy Star Appliances, Energy Star rated, Passive Solar
My Motivation:
Not sure...
Advice:
Not for the meek being off-grid living in Vermont.
Experience with Installer:
Hardly any issues with installer.
Open House Info:
From Route 2 in Burlington, take Spear street south approximately 10 miles. You will come to a flashing red light at the intersection of Spear Street and Charlotte - Hinesburg road. Continue south on Spear Street for 2.7 miles to our driveway. Make a right turn into our driveway after the mailbox(Black with white numbers 5528). Proceed 60 feet in the driveway and make a right turn at the top of the hill. From there proceed .4 miles to our house. The wind generator will be visible from the road and the driveway. Mt. Philo is directly east of our property. We have a long driveway and there will be ample parking at the house. We also have 2 dogs that will greet and is very friendly.
View Other Case Studies
Search for Other Case StudiesThe EnergySage Marketplace






