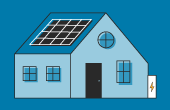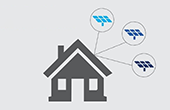Property
- Owner:
- Riverside-Salem UCC/DC Environmenal Chapel/Cottage
- Type:
- Other
- Address:
- 3449 West River Road, Grand Island, NY 14072
- Size:
- 400 sq ft
- Event Participation:
- NESEA Green Buildings Open House 2012 Host
- NESEA Green Buildings Open House 2013 Host
Technology
- Type:
- Energy Efficiency
- Installed:
- January 2012
Professionals & Suppliers
- Financing:
- None
- Builders:
- David Lanfear & congregants & friends
What You Need to Know
Description:
An old, one-time picnic shelter (roof & poles only) is being made into a straw-bale building, with a living/green/moss roof. The style will be a little like a Japanese tea-house, with sliding front doors, glass wine-bottle panels. The building sits behind the Riverside-Salem Environmental Chapel/Cottage and overlooks an outdoor labyrinth in a woodsy setting. We'd welcome any volunteers to work on completing the project!
Efficiency or Sustainability Improvements:
Straw Bale Daylighting, Earthen Floor, Green Roof, Local Materials, Non-Toxic Products, Rain Barrels, Rammed Earth, Recycled Materials, Straw bale
My Motivation:
Environmental concerns in general, along with presentation on straw-bale construction by David Lanfear
Open House Info:
I-190 N over S Grand Island bridge to Exit 19, "Whitehaven Road." Left/west on Whitehaven about 2.2 miles to West River Road. Right/north on West River 9/10 mile to 3449, cabin in woodsy area. Please visit between 1:00 p.m. and 3:00 p.m. on October 5, 2013 if you want to be sure to connect with someone there. Otherwise, please stop by any time.
View Other Case Studies
Search for Other Case StudiesThe EnergySage Marketplace







