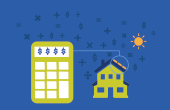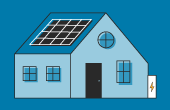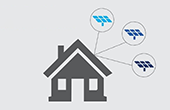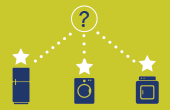An experimental homestead in Freeville, NY.
50% to 74%
of electricity
100%
or more of hot water
Property
- Owner:
- Dacha Project
- Type:
- Residential
- Address:
- , NY
- Size:
- 2,240 sq ft
- Energy need met:
- 50% to 74% of electricity
- 100% or more of hot water
- Event Participation:
- NESEA Green Buildings Open House 2012 Host
- NESEA Green Buildings Open House 2013 Host
Technology
- Type:
- Solar PV
- Size of System:
- 1 kW
- Purposes:
- To generate electricity
Financial Details
- Additional Financial Notes:
- Electricity Use: 120
Professionals & Suppliers
- Builders:
- Our group of six: Joe Fisher, Lily and Marina Gershon, Sharon Ze
What You Need to Know
Description:
Currently, there are several projects taking shape on our land. Our first structure is a straw-bale cottage with the following features: ~water catchment from the roof ~south facing salvaged windows ~Re-used mosaic tiling Our main structure is a house with the following highlights: ~ Solar panels on roof ~Earth bermed mainly on the North and West walls ~Solar passive ~Radiant floor heating (not yet in use) ~Plumbing for a grey water system ~Wood stove The Dacha Project is a group of six people who are in the process of creating an environmentally sustainable house & home together. Even though we are mainly unskilled laborers and have minimal funding, we are in the process of seeing our dream come true due to determination, research and the help of our community.
Efficiency or Sustainability Improvements:
Loose Fill Cellulose Alternate greywater, Daylighting, Earth sheltered, Local Materials, Passive solar, Radiant floor heating, Rain Barrels, Recycled Materials, Straw bale, Sunspace
Links:
View Other Case Studies
Search for Other Case StudiesThe EnergySage Marketplace








