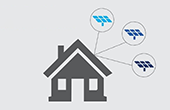Property
- Owner:
- Gail A Rogers
- Type:
- Single-Family Residence
- Address:
- 326 Potter Road, Canton, NY 13617
- Size:
- 2,234 sq ft
- Event Participation:
- NESEA Green Buildings Open House 2012 Host
Technology
- Type:
- Energy Efficiency
Financial Details
- Additional Financial Notes:
- Electricity Use: 3547 Kwh at $537.
Professionals & Suppliers
- Builders:
- John & Gail Rogers
What You Need to Know
Description:
Designed and oriented for active solar panels. 2 levels. 12" cement block construction - block bonded, metal roof, 6" walls on South side. New Anderson windows and sliding doors. Large 12' x 40' deck. The block wall, slab and footers, are insulated with rigid poly. The remainder of the insulation is fiberglass. Lower level (676.5 sq. ft.) was started in 1984, moved in in January 1985. Upper level built in 1986 (549.5 sq. ft.) Garage, office & shop built in 1987(1008 sq. ft.) Total area is 2234 sq ft. Insulation is a combination of rigid poly and fiberglass. All appliances are electric.
Efficiency or Sustainability Improvements:
Rigid Board Polystyrene Earth sheltered, Energy Star Appliances, Passive solar
Open House Info:
Located 3.5 miles South East of the Village of Canton, NY and 9 miles South West from Potsdam. The Potter Road is a 3 mile cross road between State Rt. 68 and County Rt. 35 in Crary Mills. From the intersection of Rt. 11 and Rt 68 in Canton by Stewarts & Pizza Hut, take Rt 68 South toward Colton. After 1.5 miles, the Potter Rd is a left turn only. Go another 1.5 miles. House is on the RIGHT at the crest of a hill. The mail box with 326 is on the left across from the drive way. You may either come down the drive to park or park on the side of the road. You will probably not see the house from the road.
View Other Case Studies
Search for Other Case StudiesThe EnergySage Marketplace






