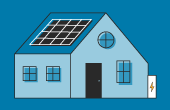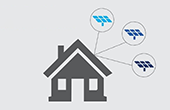Property
- Type:
- Single-Family Residence
- Address:
- 160 Woodville Rd., Falmouth, ME 04105
- Size:
- 3,750 sq ft
- Event Participation:
- NESEA Green Buildings Open House 2012 Host
- NESEA Green Buildings Open House 2013 Host
Technology
- Type:
- Solar Space Heating
Financial Details
- Additional Financial Notes:
- Electricity Use: 8,250 kWh/year (est.)
Professionals & Suppliers
- Builders:
- Kolbert Construction
What You Need to Know
Description:
Solar Heated New super insulated exterior shell (minimum R40 walls, R60 roof, windows up to R9, doors up to 5.8). 7kW solar photo-votaic system. Evacuated tube solar hot water system. Extremely air-tight construction. Primary space heating provided by low energy air source mini-split heat pumps, with backup/peak heating provided by a wood stove. HRV heat recovery air exchangers. Deep eaves & slatted sunshades help prevent overheating in summer, while allowing winter solar heat gain. Extensive use of LED lighting is expected to reduce the lighting load to about 1/3 of a conventional system. A deep energy retrofit to drastically reduce energy needs, with Net Zero as the goal. The current renovation includes new exterior rigid foam insulation, new windows, & new cladding, while reusing or keeping the original salvaged materials used when the house was built.
Efficiency or Sustainability Improvements:
Loose Fill Cellulose Daylighting, Deep Energy Retrofit, Energy Star Appliances, FSC Certified Wood, Local Materials, Non-Toxic Products, Recycled Materials, Super Insulated Walls/ Roof
Open House Info:
From I-295 take exit 10; West on Bucknam Road; North on Middle Road/Rte 9; West on Woods Road; North 200 feet on Woodville Road. The site is on the west of Woodville Road, at the end of a 1,000 foot long private driveway. The house was originally built in 1975, using passive solar features & a wide variety of salvaged materials, including posts & beams from a 1800's mill building. Low indoor comfort, due to poor shell insulation & high air infiltration, led to the current renovation. The house is open from 10am to 4pm.
View Other Case Studies
Search for Other Case StudiesThe EnergySage Marketplace








