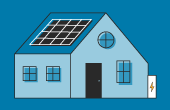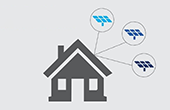Property
- Owner:
- Faith Robinson
- Type:
- Single-Family Residence
- Address:
- 37 Robinson Hill Road, North Franklin, CT 06254
- Size:
- 1,700 sq ft
- Event Participation:
- NESEA Green Buildings Open House 2012 Host
- NESEA Green Buildings Open House 2013 Host
Technology
- Type:
- Geothermal
- Installed:
- January 2012
- Size of System:
- 2 tons
- Purposes:
- To heat hot water
- For space heating
- For air-conditioning
Professionals & Suppliers
- Installers:
- A&B Cooling and Heating Corp.
- Builders:
- Appropriate Designs
What You Need to Know
Description:
Heat Recovery Ventilation R-40 SIP (Structural Insulated Panel) walls and R-60 SIP roof. Some wall panels and all roof panels are bowed (curved). Standing seam metal roof over upper bowed (30' radius) roof plane. Green roof on two lower bowed (120' radius) roofs. Bieber tilt/casement wood on wood window that meet PassiveHaus standards. Vertical loop geothermal heating and cooling. Hybrid geothermal/electric domestic hot water heater. Eave widths calculated to protect solar glazing (10% of fl area). Polished concrete floor in open area of southern tier rooms. Site-originated lumber (red oak, black birch, ash, maple) for flooring, trim and cabinets. Glulam beams. Interior clerestory glazing for borrowed light opportunities. Detached one family residence with walkout basement facing about 10 degrees west of solar south. Area of house kept below 1,700 square feet to conserve resources. Future construction to include attached two car garage connected to house via breezeway. Open floor plan in most of south facing tier rooms to promote daylighting and energy conservation control construction costs and maximize feeling of spaciousness in 1,700 square foot residence.
Efficiency or Sustainability Improvements:
Rigid Board Polystyrene Daylighting, Earth sheltered, Green Roof, Local Materials, Passive solar, Super Insulated Walls/ Roof
Open House Info:
Arrive at CT Rt 32 from either north or south. Go east at intersection of Routes 32 and 207. Drive past pond on left. Take left on second left (Robinson Hill Rd.). About a mile from Rt. 32 and 207 intersection. Climb steep hill. Crushed stone driveway apron will be on your left. Proceed about 900' along driveway to house site. Universal access standards utilized. For more information about Geothermal technologies, visit: http://www.geothermalconnecticut.org/
View Other Case Studies
Search for Other Case StudiesThe EnergySage Marketplace





