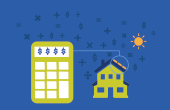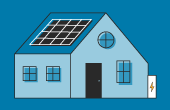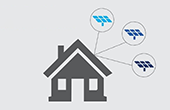Net Zero Energy Passive House
100%
or more of electricity
100%
or more of hot water
100%
or more of space heating
100%
or more of air conditioning
Property
- Owner:
- Phyllis Fischer and Bill Berlinghoff
- Type:
- Single-Family Residence
- Address:
- 158 Mehuren Rd, Montville , ME 04941
- Size:
- 2,600 sq ft
- Energy need met:
- 100% or more of electricity
- 100% or more of hot water
- 100% or more of space heating
- 100% or more of air conditioning
- Designations:
- Passive house
- Zero net energy
- Event Participation:
- NESEA Green Buildings Open House 2012 Host
- NESEA Green Buildings Open House 2013 Host
Technology
- Type:
- Energy Efficiency
- Installed:
- January 2012
- Size of System:
- 5 kW
- Purposes:
- To generate electricity
- For space heating
- For air-conditioning
Financial Details
- Own or Lease:
- Cash Purchase
Professionals & Suppliers
- Builders:
- EcoCor Design/Build
- Energy Auditors:
- EcoCor Design Build
What You Need to Know
Description:
Heat Recovery Ventilation Pre-Certified Passive House Designed for affordability. Nice Modern Amenities. Advanced Framing methods. Thermal Bridge free construction. Hybrid wall system 2 x4 interior wall 12" TJI 'Box Beam' ext wall. High performance windows U-.14 whole window. Air tight construction. 5.0 kW P/V to get to Net Zero
Efficiency or Sustainability Improvements:
Daylighting, Energy Star Appliances, FSC Certified Wood, Local Materials, Non-Toxic Products, Passive House non-certified, Recycled Materials, Super Insulated Walls/ Roof
Open House Info:
158 Mehuren Rd Montville Me 04941 The house is still under construction. In the interest of open source information, we would like to welcome the public to come and see this project before it is finished, to explore "how" this Passive House is achieved. We are employing what I believe to be the future of best practices when it comes to High Performance envelopes. Including Advanced Framing methods and the use of Sarking membranes for walls and roof We have been very conscious of our cradle to cradle and embodied energy costs throughout the design process, and have thus eliminated spray foam and ridged foams as an insulation strategy. All siding and strapping was cut and milled from deadwood on site by the home owner Hooo Ra!
View Other Case Studies
Search for Other Case StudiesThe EnergySage Marketplace






