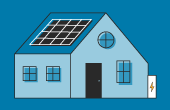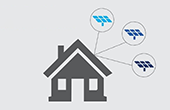Property
- Type:
- Single-Family Residence
- Address:
- 95 Madeline Street, Portland, ME 04103
- Size:
- 2,000 sq ft
- Designations:
- Deep energy retrofit
- Passive house
- Event Participation:
- NESEA Green Buildings Open House 2012 Host
Technology
- Type:
- High Efficiency HVAC
- Purposes:
- For space heating
Financial Details
- Additional Financial Notes:
- Electricity Use: 300 kWH / month
Professionals & Suppliers
- Builders:
- Jesse Thompson, Rising Tide, RTR Builders
What You Need to Know
Description:
Heat Recovery Ventilation Energy efficiency was a primary goal for the project. The goal is a 70% reduction in energy use, even with an overall expansion of the footprint. All windows were replaced with triple glazed fiberglass windows of up to R-5 insulating value, with carefully tuned glazing for solar heat gain. The walls were insulated to over R-40 (5 1/2" poly-iso rigid foam + 3 1/2" cellulose), the ceiling to over R-60 (dense-packed cellulose), and the existing basement insulated above the existing slab and on the interior walls with rigid foam. The house is piped for a future solar hot water system. Salvaged materials and careful budgeting keep the renovation costs under $75 / SF. Salvaged materials were used throughout the project, including slate roofing from an 1840's barn, wood end-grain tile flooring, salvaged sinks, and manufacturer's remnant ceramic tile. The 5 1/2" blanket of exterior insulation is entirely reclaimed from demolished buildings. The landscape plan includes native blueberries, berry bushes and apple trees, creating a truly edible landscape. The project was awarded LEED Platinum and received an AIA Maine Award in 2012. The key to affordable renovation is in imposing limitations: build up and not out, re-use whatever possible, and maintain existing services whenever possible. We designed a compact second story for the children's bedrooms, and used long span I-joists to span the full length of the existing house, opening a cramped floor plan up into a generous open plan with 12 foot ceilings at the high point. The roof pitch aligns with the existing garage pitch, allowing a coherent composition without incurring expense incurred in modifying valuable existing structures. Careful window orientation maintains privacy from the street while drawing sunsets deep into the house. The backyard, previously isolated from the living spaces is opened up with expansive triple glazed glazing.
Efficiency or Sustainability Improvements:
Rigid Board Polystyrene Daylighting, Deep Energy Retrofit, Energy Star Appliances, Energy Star rated, LEED certified, Local Materials, Non-Toxic Products, Passive Solar, Recycled Materials, Super Insulated Walls/ Roof, Thousand Home Challenge
Open House Info:
Deering Center Portland, Ludlow St to Fuller St. Right on Fuller, Left on Madeline. http://maps.google.com/maps?q=95+Madeline+St,+Portland,+ME+04103&hl=en&sll=43.514413,-70.387386&sspn=0.47754,0.616608&vpsrc=0&t=m&z=17&iwloc=A Walkable, in-town neighborhoods in New England have very few available building lots, so renovation is the logical way to rebuild and re-fabricate our neighborhoods to meet the challenges of the present day. If we are to create a better, carbon-neutral & revitalized country, it will start with improving our existing environment. The owners searched for a house to perform a radical transformation. The search led to a faded 1960's 1,100 SF ranch house in an in-town Portland Maine neighborhood, an ideal candidate for improvement. It may have been the worst house on the block, but it had a strong foundation, a spacious lot, and no one would miss the vinyl siding.
View Other Case Studies
Search for Other Case StudiesThe EnergySage Marketplace






