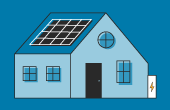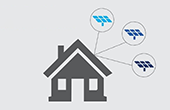Deep energy retrofitted 1977 ranch. Includes solar thermal-powered radiant heat, super-insulated walls and attic (R-40 & R-60, respectively), and future PV. Will be Zero Net Energy Capable with PV.
$2,800
100%
or more of hot water
75% to 99%
of space heating
Property
- Owner:
- Jennifer and Bill Marrapese
- Type:
- Residential
- Address:
- 16 Capt. Lathrop Drive, South Deerfield, MA 01373
- Size:
- 2,000 sq ft
- Energy need met:
- 100% or more of hot water
- 75% to 99% of space heating
- Designations:
- Deep energy retrofit
- Zero net energy
- Event Participation:
- NESEA Green Buildings Open House 2012 Host
Technology
- Type:
- Energy Efficiency
- Installed:
- January 2012
Financial Details
- Annual Savings:
- $2,800
- Additional Financial Notes:
- We didn't live in the house prior to retrofitting it, so we won't know exactly how much we'll be saving. However, we started with a HERS rating of 150, and are likely to end with a HERS rating under 40.
Professionals & Suppliers
- Products:
- Steibel Eltron
- Builders:
- Beyond Green Construction
- Energy Auditors:
- Matt Turcotte
What You Need to Know
Description:
Single family ranch which includes full air sealing measures and upgrades to attic, exterior wall, new Smarter Windows Energy Star double pane, double hung vinyl windows and slab foundation insulation. Capillary connections to slab have been isolated. Roof framing has been reinforced for future PV installation. New mechanical systems have been installed to take advantage of excellent, unobstructed solar southern exposure.
Other Benefits:
Prior to the DER the home was damp and smelled of mildew. Now that the energy efficiency work has been completed it is dry, and the air quality is significantly better. It's also much quieter, as the cellulose insulation and tighter windows block much of the noise from the street.
Efficiency or Sustainability Improvements:
Where possible, we purchased re-used or recycled lighting fixtures, cabinetry, trim and other materials from EcoBuilding Bargains in Springfield, MA (http://www.ecobuildingbargains.org/), in part to save money, in part to support the local economy rather than investing our money in new products made mostly overseas, and in part to avoid generating more, new waste. Most of the new lighting fixtures we purchased are Energy Star rated, as are the two ceiling fans we purchased. In addition, we purchased low flow toilets and bathroom and kitchen fixtures.
My Motivation:
We are a reduce, re-use, recycle kind of family. We wanted to purchase and live in a house that reflected our values and that left a reasonably light footprint on the planet. We felt this project was a great opportunity to teach our children about what we believe is important. In addition, as Executive Director of the Northeast Sustainable Energy Association (NESEA), I wanted to have the opportunity to learn, firsthand, about the process of completing a Deep Energy Retrofit (trial by fire)! We believe that our investment will make good financial sense over time, as the cost of electricity and oil are certainly not decreasing, but financial ROI was not our top motivating factor. Nonetheless, we are looking forward to having a reasonable mortgage payment (given our low mortgage interest rate) AND a very, very low heating bill!
Advice:
Don't get too wedded to the plan your architect presents unless you have an unlimited budget to complete it. The more flexible you are as the project proceeds, the happier you'll be with the outcome. In addition, try to establish early on which of the consultants you hire is in charge. Establish clear expectations, using clear communication!
Experience with Installer:
We had a great experience with Mary Kraus (Kraus Fitch Architects) as our architect and Sean Jeffords (Beyond Green Construction) as our GC/builder. I knew both of them based on my work at NESEA, and knew that they both had experience completing DERs within a reasonable budget. Sean, in particular, was excellent at brainstorming creative solutions as the budget started to creep upward, and at telling us what we could (and couldn't) afford based on our budget. In addition, he and his crew had a work ethic like nobody I've ever seen - often working 12 hours per day, 6 days per week. He also helped us identify where we could put in some "sweat equity" and do some of the work ourselves to save money. I would guess that my husband and I logged at least 250 hours on the project, between air sealing, scraping ceilings, priming, re-doing ceilings, and painting.
Additional Notes:
One of the biggest challenges associated with our project was the fact that our house had a slab foundation with no insulation underneath it, and the water table in Deerfield, MA is very high. In order to create a tight building envelope, we literally had to jack up the house by 8 inches (think of jacking up a car, only 100 times bigger and heavier), insulate on top of the old slab, provide proper drainage, install radiant heat coils, and pour a brand new slab on top. The process went about as smoothly as possible. Nonetheless, the new slab needed time to cure, which delayed the rest of the project and our move in date. It was frustrating, but there was no way around it!
Open House Info:
We will not be participating in the 2013 Green Buildings Open House tours on October 5th, 2013. However, we are open to scheduling tours on an ad hoc basis. Feel free to contact me at jmarrapese@nesea.org to arrange a tour.
View Other Case Studies
Search for Other Case StudiesThe EnergySage Marketplace












