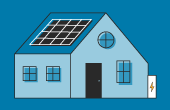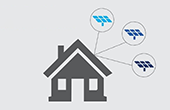Rebuilt after a devastating fire, this apartment building was converted from two levels with 12 apartments to three levels with 9 apartments, with significant energy efficiency improvements.
Property
- Type:
- Apartment Building
- Address:
- 75 Knox St., Thomaston, ME 04861
- Size:
- 7,500 sq ft
- Designations:
- Deep energy retrofit
- Event Participation:
- NESEA Green Buildings Open House 2012 Host
- NESEA Green Buildings Open House 2013 Host
Technology
- Type:
- Energy Efficiency
- Installed:
- January 2012
- Purposes:
- To generate electricity
Professionals & Suppliers
- Builders:
- Black Brothers Builders
What You Need to Know
Efficiency or Sustainability Improvements:
Solar PVs on roof with 16kW potential Tight shell construction (0.5 ACH50 blower door test) R-20 sub-slab, R-60 roof, R-45 wall insulation Dense pack cellulose insulation Double glazed windows Passive ventilation
Additional Notes:
Close to the boat yards on the Thomaston waterfront, the previous building was originally used as a sail loft in the 1800s. For years it had been occupied by 12 apartments, on two floors, but in October 2011 a devastating fire swept through the upper half of the building. Although no one was badly injured.... the building was not so lucky. The owners wanted to replace the apartments with a new building, and do it quickly. A new structure with 9 apartments on 3 floors with a mix of 1 and 2 bedroom units. The simple rectangular footprint (60’ x 36’) has identical unit layouts to minimize construction cost and time. The building is aligned with broad south facing balconies, large south facing windows, and a south facing roof for solar PV panels. Exterior cladding (cedar shingles and fibercement panels) provides a sleek look that requires little maintenance. Slatted cedar screens provide private outdoor spaces for residents.
Open House Info:
75 Knox Street, Thomaston, ME, 04861. The house is open from 10am to 4pm.
View Other Case Studies
Search for Other Case StudiesThe EnergySage Marketplace






