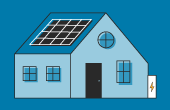New solar house keeps its New-England vernacular character.
75% to 99%
of hot water
50% to 74%
of space heating
100%
or more of air conditioning
Property
- Owner:
- Suter
- Type:
- Single-Family Residence
- Address:
- Kingstown Road, Richmond, RI 02892
- Size:
- 1,790 sq ft
- Energy need met:
- 75% to 99% of hot water
- 50% to 74% of space heating
- 100% or more of air conditioning
- Event Participation:
- NESEA Green Buildings Open House 2012 Host
- NESEA Green Buildings Open House 2013 Host
Technology
- Type:
- Solar Space Heating
- Installed:
- January 2006
- Purposes:
- To heat hot water
- For space heating
- For air-conditioning
Professionals & Suppliers
- Builders:
- self
- Energy Auditors:
- na
What You Need to Know
Description:
The house uses many systems: A tight, well-insulated thermal envelope; Careful site orientation; passive solar design, interior thermal mass, Passive ventilation, and Solar hot water.
Maintenance Requirements:
Passive solar design needs no maintenance; there are no moving parts!
Efficiency or Sustainability Improvements:
Hi-efficiency, LP boiler serves as back up heat and hot water.
Advice:
Get a good architect! Good design means that it really works, is affordable, and is beautiful.
Additional Notes:
Given its agricultural past, the house takes on the characteristics of a New England barn: its size, shape, materials, the way it burrows into the hillside for dual-level access (its basement is half mechanical/storage and half garage). Its fieldstone foundation also connects literally to the existing stone walls that run through the site. The 1790 sf building was intended to be a modest, year-round residence for 2-3 people. While efficiency was paramount in spatial arrangement, the client asked for ‘at least one room with a high ceiling and a sense of grace.’ Another aim of this project was to design and build a residence that was sensitive to both its rural New England context and its environmental impact. The budget was extremely tight: $105/s.f. with construction from 1994 - 2006. Aside from simple passive-solar lighting, heating and cooling, other systems are more complex: - The S.I.P. system gives very high insulation values: R32 walls, R40 floor & ceiling. It also makes exterior air infiltration very low, so a ducted heat-recovery ventilator is used. - The hydronic radiant-floor heating & back-up hot water system is fired by a high-efficiency (93% AFUE), direct-vent, gas heater. LP gas use is 26,200,000 Btu’s avg. annually. The radiant heat is an ‘open system’, so domestic hot water is preheated in the floor, and hot water use in summer provides some free cooling. - No mechanical cooling system is necessary. - Electricity use is currently10.2 kWh/day annually. With the new 1560 kW PV system installed we expect the use to be 6.1 kWh/day annually. - The solar hot water system uses a single 4’x 7’ panel and an 80 gal. storage tank integrated with the heating system. While a traditional fireplace was required by the client, the compromise to the envelope was minimized by installing double flue dampers (reducing air infiltration), and by pulling the masonry fireplace within the building envelope (preventing direct heat loss to exterior, and making full use of its thermal mass). List of Materials: Driveway: Crushed, recycled asphalt (from US Route 95 resurfacing.) Masonry: All fieldstone was gathered from the site. Exterior walls, floor & ceiling: Structural, insulated, stress-skin panels (½" OSB and EPS foam). All panel scraps were reused or recycled. Interior walls & floor: Conventional wood framing. Central heavy timbers are local white oak. Roof: Asphalt shingles (temporary). The 31° south slope has one solar hot-water panel and 1560 W (peak) PV system (both recently installed and not shown in photograph). Flooring: Local white oak, raw cork, ceramic tile (radiant-floor thermal mass is pea gravel.) Windows: Double-glazed, low-e, argon-filled. Doors: Solid bead-board doors made of various salvaged woods (including redwood from an abandoned railroad trestle, and Douglas fir from old Heinz 57 pickle vats). Paints are all low VOC; timbers, doors and handrails are finished with boiled linseed oil Due to the luxury of a large site, we were able to orient the broad side of the building to the south, with the south eave used as a summer sun shade. All of the conditioned-space program was loaded on the south side, to take advantage of the winter solar gain, and to avoid glare in the great room. (This also helps with heat stratification.) The building’s east side is about 5 degrees south of east, and has moderate glazing. Close to this side are deciduous trees for summer shading (but winter solar gain). The west side also has deciduous tree cover, but only one small window. The north side holds the building’s beautiful woodland view and the windows on this side are quite large. To help thermal performance, they are outfitted with interior, insulated shutters. The windows are as wide as they are far apart, so when the shutters are open, they act as paneling for the wall. The wooden shutters have a natural finish when closed, but a white-paint finish when open. The simple, efficient building shape is structured equally simply. Onto a fieldstone and concrete foundation sits a self-supporting, insulated, stress-skin panel box. This ‘house of cards’ is supported down the center by a heavy-timber bent. A trussed roof ‘hat’ rests on top.
Open House Info:
The property is open from 10 AM to 3 PM. Look for 516 Kingstown Rd (between Heaton Orchard Rd and Old Usquepaug Rd), and follow NESEA signs. Please park along side road if driveway is full. https://maps.google.com/maps?q=516+kingstown+rd,+Richmond,+ri&ie=UTF-8&hq=&hnear=0x89e5c7b1773fc40d:0x64d5066cb7447861,516+Kingstown+Rd,+Richmond,+RI+02892&gl=us&ei=ZX5bUNSvCafh0gHN34BI&ved=0CBMQ8gEwAA
View Other Case Studies
Search for Other Case StudiesThe EnergySage Marketplace









