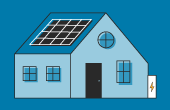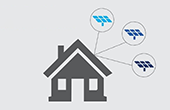Super-insulated, off-grid home and workshop with rain water collection
100%
or more of electricity
25% to 49%
of space heating
Property
- Owner:
- Tabla Raza
- Type:
- Single-Family Residence
- Address:
- Lyme , NH 03768
- Size:
- 1,350 sq ft
- Energy need met:
- 100% or more of electricity
- 25% to 49% of space heating
- Designations:
- Passive house
- Zero net energy
- Event Participation:
- NESEA Green Buildings Open House 2012 Host
- NESEA Green Buildings Open House 2013 Host
Technology
- Type:
- Energy Efficiency
- Installed:
- January 2012
Professionals & Suppliers
- Builders:
- Self
- Energy Auditors:
- in process
What You Need to Know
Description:
This building uses a combination of super insulation, passive solar and solar PV (and eventually solar hot water) to create a building that will use a small fraction (e.g. 20%) of the energy used by a typical home in the United States. It includes high thermal mass and several envelope technologies (concrete foam core sandwich, timber frame with SIPs, Larsen truss walls with dense pack cellulose, R-8 windows). The building is being built to Passive House standards with an emphasis on very tight envelope and few thermal bridges. It is also equipped to use solar hot water as a heating means should that be desired or required. Building is off-grid with wood heat as primary heat source.
Other Benefits:
Very quiet. Very stable temperature.
Maintenance Requirements:
Top up battery electrolyte every 60 days
Efficiency or Sustainability Improvements:
Locally sourced timber frame. High thermal mass. Minimal disturbance to surrounding area. Focus on passive solar and strong connection to the outside.
My Motivation:
Desire to build super efficient building that will benefit this and future generations
Advice:
More planning before beginning
Experience with Installer:
Generally fine, but hard to find experienced people who really understand how make a really tight envelope
Additional Notes:
Contact us by email if you would like to visit: stephendoig@gmail.com
Open House Info:
Come see an off-grid home that is super insulated, runs on Solar PV and is in the later stages of construction. Still possible to see the construction details and learn how to put together a very tight building envelope, install a PV system and use advanced building materials from Europe. Built to Passive house standards. Even if you will not build a building yourself, we can provide advice on what to specify with your builder and major pitfalls to avoid.
View Other Case Studies
Search for Other Case StudiesThe EnergySage Marketplace








