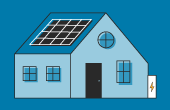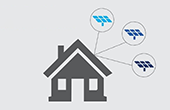National Grid Deep Energy Retrofit of single family cape cod style home: IN PROGRESS
Property
- Owner:
- Elizabeth Lowe and Matthew Passell
- Type:
- Single-Family Residence
- Address:
- 16 Wheelock Terrace, Waltham, MA 02453
- Designations:
- Deep energy retrofit
- Event Participation:
- NESEA Green Buildings Open House 2012 Host
- NESEA Green Buildings Open House 2013 Host
Technology
- Type:
- Energy Efficiency
- Installed:
- January 2012
Professionals & Suppliers
- Builders:
- Boston Green Building
What You Need to Know
Description:
This Deep Energy Retrofit is in progress. When complete it will include: 1. Roof: R-63 (6” rigid polyisocyanurate foam on exterior and netted cellulose in rafter bays) 2. Walls: R-39 (4” rigid polyisocyanurate foam on exterior and dense pack cellulose in cavities) 3. Basement/Crawlspace walls: up to R-40 (4” XPS rigid foam at basement; 3” CCSF at crawlspace) 4. Basement floor: R-10 (2" rigid XPS foam over existing slab) 5. Windows: R-5 Schuco triple-glazed tilt-turn windows 6. Heating and Cooling: New Carrier Infinity condensing furnace for forced hot air system; cooling in future 7. Ventilation: Balanced ventilation with 75% efficient Energy Recovery Ventilator
Efficiency or Sustainability Improvements:
Planned driveway surface will include permeable surface to reduce stormwater runoff and increase infiltration.
Open House Info:
Saturday, October 13 from noon to 3pm This project is currently in progress. Please use caution while visiting our property. As an active construction site it is not suitable for young children.
View Other Case Studies
Search for Other Case StudiesThe EnergySage Marketplace








