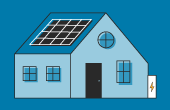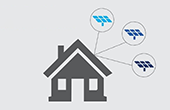Deep Energy Retrofit of 1800 Timberframe Farmhouse
50% to 74%
of electricity
Property
- Owner:
- Harriet Beattie and Fletcher Manley
- Type:
- Single-Family Residence
- Address:
- Reed Road, Lancaster , NH 03584
- Size:
- 2,400 sq ft
- Energy need met:
- 50% to 74% of electricity
- Designations:
- Deep energy retrofit
- Event Participation:
- NESEA Green Buildings Open House 2013 Host
Technology
- Type:
- Solar PV
- Installed:
- October 2012
- Size of System:
- 4 kW
- Purposes:
- To generate electricity
Professionals & Suppliers
- Products:
- Canadaian Solar
- Fujitsu Ductless Minisplit
- Venmar EKO HRV
- Architects:
- Garland Mill Timberframes
- Builders:
- Garland Mill Timberframes
- Energy Auditors:
- Bruce Bennett GDS Associates
What You Need to Know
Description:
R-30+ wall (5" salvage polyiso)and R-49 Roof (dense pack fiberglass) along with R-4 vinyl triple glazed windows, Venmar EKO HRV, Fujitsu ductless minisplit, wood stove, 4 kilowatt PV array
Other Benefits:
Warm, durable home with low energy bills and no fossil fuels
Maintenance Requirements:
Clean filters periodically. Stack wood!
Open House Info:
We are welcoming visitors from 10 until 2 on Saturday for tours of our home.
View Other Case Studies
Search for Other Case StudiesThe EnergySage Marketplace









