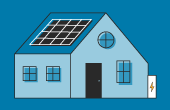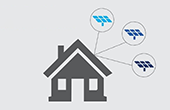Highly energy efficient new home earned the EnergyStar Tier III incentive. House is 70% more efficient than all new homes constructed in 2010
25% to 49%
of electricity
75% to 99%
of hot water
75% to 99%
of space heating
Property
- Owner:
- Haynes & Nancy Turkle
- Type:
- Single-Family Residence
- Address:
- Crosier Lane & Dunnell Drive, Colrain, MA 01340
- Size:
- 1,600 sq ft
- Energy need met:
- 25% to 49% of electricity
- 75% to 99% of hot water
- 75% to 99% of space heating
- Event Participation:
- NESEA Green Buildings Open House 2012 Host
- NESEA Green Buildings Open House 2013 Host
Technology
- Type:
- Combined Heat & Power
- Installed:
- January 2010
- Size of System:
- 16 kW
- Purposes:
- For space heating
Financial Details
- Own or Lease:
- Cash Purchase
- Additional Financial Notes:
- Heating cost approx. $400 annual Electricity cost average $200 annual
Professionals & Suppliers
- Installers:
- Berkshire PV
- Builders:
- Dole Brothers, Inc.
- Energy Auditors:
- Center for EcoTechnology
What You Need to Know
Description:
House awarded EnergyStar Tier III rating. Energy systems include solar thermal hydronic system with submerged 1600 gal. storage tank below foundation for both radiant floor heat and domestic hot water; selective surface flat panel collectors; drainback system with low/no anti-freeze required. Solar PV ground mounted community owned and shared 16kW system, supplies 50% - 70% of electric needs of 4 houses. Highly insulated and air sealed house; blown in dense packed cellulose insulation R45 walls, R60 ceilings. ACH50 rating 1.45 with a HERS Index of 33. Serious windows, R9, low -e and triple-glazed; ERV ventilation system. Home is one of an 18-unit cluster development on 14 acres of 112-acre property; Southern orientation for passive-solar homes and maximum solar gain; Small compact house with about 1,600 sq-ft conditioned space, unconditioned space includes root cellar and cheese cave.
Maintenance Requirements:
No major maintenance issues. PV panles need to be tilted twice (or more) per year to maximize solar access. Solar thermal system has been maintenance free.
Efficiency or Sustainability Improvements:
Daylighting, Earth sheltered, Energy Star Appliances, Energy Star rated, Local Materials, Non-Toxic Products, Radiant floor heating, 800 gal. cistern for capture of rain water from roof and reuse for irrigation and pond recharge
My Motivation:
Lower cost, more sustainable.
Advice:
Focus on building envelope first. We spent lots of time designing elegant heating and hot water systems but the insulation in the house and the sir sealing really make it cozy in the winter and cool in the summer.
Experience with Installer:
Both of PV installer and solar thermal installer were excellent
Open House Info:
From the Greenfield rotary go 3.6 miles on Rt. 2 West and look for two green signs saying "To Rt. 112 North Colrain." There is a yellow Shelburne Falls Coffee Roasters on the left and Strawberry Fields, an antique store, on the right. Take a right at the second green sign onto the Colrain/Shelburne Road. Go 5.1 miles, at the end descending a very long, steep hill. At the intersection with a white-steepled brick church on your right, go left on Rt. 112 (South Main Road) through the village of Colrain. Go almost a mile and after the firehouse look sharp for a very small sign just around a bend: Foundry Village Road. Go right. Foundry Village Road winds around almost a mile past a cemetery on your left and at a small red barn sheltering a dusty maroon Volvo becomes Adamsville Road, so bear right, staying on Adamsville. (There is a small Adamsville Road sign on the left, but ignore it.) Go 2.6 miles on Adamsville Road and look for the sign on the right for Ed Clark Road. Go PAST Ed Clark Road 1.2 miles and look for the next road on your right: Stetson Brothers Road. At the first paved road on your right, turn right into Katywil. Circle around to the left up the hill (Dunnell Drive). Stop at the white house. Builder: George Dole, Dole Bros.; Civil Engineer: Charles Labatt, Guntlow & Associates; Developer: Bill Cole; Energy Consultant: Mark Kelly, Hickory Consortium and Steven Strong, Solar Design Associates; Solar-Thermal Heating System Design: Mark Kelly, Hickory Consortium & Donavin Gratz, Green in Green; Solar Photovoltaic System Design, Chris Kilfoyle, Berkshire Photovoltaic Services (BPVS).
View Other Case Studies
Search for Other Case StudiesThe EnergySage Marketplace






