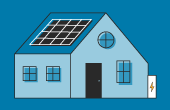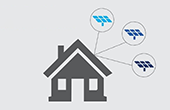Energy Star Certified Home, Rehab'd in 2010 with Tankless Waterheater
100%
or more of electricity
100%
or more of hot water
100%
or more of space heating
100%
or more of air conditioning
Property
- Owner:
- Built by MKE Development Corp & sold in November 2010
- Type:
- Residential
- Address:
- 42 Ralph Talbot Street, Weymouth, MA 02190-2528
- Size:
- 1,700 sq ft
- Energy need met:
- 100% or more of electricity
- 100% or more of hot water
- 100% or more of space heating
- 100% or more of air conditioning
Technology
- Type:
- High Efficiency HVAC
- Installed:
- January 2010
- Purposes:
- For space heating
- For air-conditioning
Financial Details
- Own or Lease:
- Cash Purchase
Professionals & Suppliers
- Products:
- Navien
- Installers:
- Braintree Heating & Air Conditioning
- Builders:
- MKE Development Corporation
- Energy Auditors:
- GDS ASSOCIATES
What You Need to Know
Description:
Heat Recovery Ventilation 290 year old home was almost completely gutted and converted into an Energy Star Certified Energy Efficient home. In order to create an energy star home we had to control both the air infiltration and the thermal performance of a home. 42 Ralph Talbot Street has the following Energy Star & "Green" features: *Blown-in High density Fiberglass Insulation in the walls for control of air flow and thermal resistance *Rigid Insulation around the entire house for air flow and thermal resistance *Icynene insulation in attic rafters for thermal resistance *Batt Insulation in the basement ceiling for thermal resistance *R42 Insulated & Sealed basement hatch for both air resistance and thermal resistance *All outlets in the home are sealed to prevent air flow *New Subfloor was added to create an air barrier between the 1st floor and the basement *All windows & Doors are Energy Star rated and are properly sealed *Attic mechanicals (Heating / Air Conditioning systems/Ventilation Heat Recovery system) are in conditioned space so that they run more efficient. *Heating & Air Conditioning Systems are 95% Efficiency Systems. *The Hot Water Heater is Tankless and is 98% Efficient. *Dual Flush toilets in all bathrooms *The plumbing is a PEX plumbing system which offers these key "Green" benefits: -Faster hot-water delivery, resulting in reduced water waste , Less standby water within the tubing than in copper systems, reducing energy waste, Better-insulated tubing walls than with copper piping, so less heat loss to the atmosphere, No impact on water quality from chemical leaching, Superior freeze-resistance versus copper pipe or CPVC pipe, Quieter operation with no water hammer *Flooring on both floors consists of the original Antique wide pine floors which were taken up during demolition, planed, refinished and reused *All Appliances including the LCD TV are Energy Star Energy Efficient appliances *All of the exhaust ducts are insulated *All the lighting in the home is Energy Efficient CFL (Compact Fluorescent lighting) *Rain barrel for collecting water for gardening This home will be certified by GDS Associates and will receive a HERS RATING INDEX of 55 or better which means that the home will be 45%-50% more Energy Efficient than today's code requires. The Benefits to Owning an Energy Star Home? *Less money spent on heating and cooling the home *Home Owner can qualify for an EEM (Energy Efficient Mortgage) *Home's value appraises higher than an Non-energy efficient home (due to the decreased cost of operation). Detailed Energy Efficiency Features of 42 Ralph Talbot Rd in Weymouth, MA Insulation: Entire house is wrapped with one inch of high insulation value rigid foam board. The foam board adds to the overall insulation value in the walls, and acts as a thermal break over the homes framing. The foam board is also foamed together at all seams and the top and bottom which acts as the homes first layer of defense against air infiltration. All roof slopes are insulated with Icynene low density foam insulation which acts as a complete air barrier at the top of the house and a very effective thermal barrier. Over much of the roof area the Icynene completely covers the roof framing creating an effective thermal break at the roof of the house. The walls are insulated with a high density blown in fiberglass system called a B-I-B system. The walls are covered with cloth blankets and stapled to the framing tightly, then the insulation is blown into the cavities. The small fibers fill every crack making sure there are no holes in the insulation around electrical boxes, wires, pipes, or framing. The fibers fit together tightly under the high density which creates a second air barrier for the house and makes it so that the insulation will not settle and lose effectiveness over time. The floor is foamed tightly around the entire perimeter of the home to prevent unwanted air leakage into the home. The floor joists are heavily insulated with conventional fiberglass batt insulation and the subfloor is glued and tongue and groove to create the air seal. The access to the basement from the home's interior is via a heavily insulated and sealed hatch which maintains an effective thermal barrier across the entire floor of the home. All windows and doors are tightly foamed around to complete the homes air seal. All wire, pipe, and duct penetrations are fire foamed to prevent air leakage and a fire from spreading throughout the home. All windows and doors are Energy Efficient - insulated, sealed double pane glass with low-e filled with argon. Ventilation: Because the house is built so air tight to avoid energy loss, adequate ventilation must be brought in to maintain good indoor air quality. To accomplish this we used a heat recovery ventilator or (HRV). This device removes stale indoor air and replaces it with fresh air from outside. In the process it transfers heat from the outgoing indoor air stream to the incoming air stream. This allows us to ventilate the house without wasting the heat. Another benefit of this system is that it is remotely located in the attic and very quiet. We used this system in place of conventional bathroom fans, so instead of a noisy bathroom fan, there is simply a port in the ceiling for the air to be moved out of the house with a control on the wall to turn the central unit up to high when needed in the bathroom. Mechanical: The heating and cooling system in the attic is completely within conditioned space which is critical in an attic environment as unconditioned attic space experiences extreme temperature swings. This allows our 2nd floor heating and cooling system to run more efficiently and allows us to use the most efficient (95% efficient) condensing gas heating system. We used the same 95% efficient condensing gas heating system in the basement for the first floor making the heating for the entire house the most efficient and cost effective that we could. For the hot water system we used a Tankless condensing gas hot water heater. This is the most efficient form of hot water heating available, and we opted for the most efficient model (98% efficiency). We also took into consideration one of the most common complaints of hot water systems (that it takes too long for the hot water to reach the tap). This is especially common with tankless systems. As such we chose a tankless model that actually has a small tank internal to it. The tank has its own circulation system so that when you call for hot water, the unit responds immediately and doesn't take 6-10 seconds to heat the water before there is actually hot water coming out of the unit. We also used a central manifold system with PEX plumbing. By doing this, there is no large diameter hot water main running down the center of the house that needs to be filled with hot water before hot water reaches the faucet. Instead there is a very short pipe from the water heater to the manifold and then the hot water travels over small diameter pipe to whichever faucet is calling for hot water. All this means less time to get hot water to the faucet which wastes less water and energy. Lighting: All lighting uses Energy Efficient compact fluorescent bulbs (CFL's). Overall Specs for 42 Ralph Talbot Street, Weymouth, MA: Walls total insulation value R-25, Floor total insulation value R-38, Ceiling total insulation value R-30 to R-40, Heating System 95% efficient, Hot Water System 98% efficient, Air tightness factor to be determined on final energy inspection from GDS Associated Energy Efficiency Engineering firm at end of project build. OLD MEETS NEW WITH THIS 290 YR OLD ANTIQUE FEDERAL COLONIAL HOME - RE-BUILT in 2010 This home was completely rebuilt from ground up will come with an Energy Star Certificate and features the following: *Approx. 2000 sq ft of living space with an open floor plan *Large Grand Entry custom door w/side lights *4 Bedrooms with spacious closets (Including 1st floor Master with walk in closet & 2nd floor walk-in) *2.5 Baths - all Tiled and with dual flush toilets *1st Floor laundry set up *1st floor open floor plan including: *Large Living room/Family room overlooking the beautiful grounds *Large Formal Dining room with chandelier *Large custom Kitchen featuring:
Efficiency or Sustainability Improvements:
Spray Foam Closed Cell Energy Star Appliances, Energy Star rated, FSC Certified Wood, Heat recovery ventilation, Instantaneous hot water, Local Materials, Rain Barrels, Recycled Materials, Super Insulated Walls/ Roof
My Motivation:
We build Energy Star certified homes.
Advice:
If you have any questions about this home and it's features please feel free to email me at mkecompanies@gmail.com
Open House Info:
This home was featured in the 2010 tour. It now has new owners and there are NO more showings. As builders we try to minimize the impact of construction to our environment. This home was carefully deconstructed in order to salvage as much of the materials of the original home as possible. Items that we could not use we set aside to either donate or sell for reuse. All the windows, doors, shutters, some flooring, trim, fireplace mantels, lighting, kitchen cabinets and other older materials including beams, subfloors and building materials were set aside and sold for a fraction of what they would cost new. The bricks from the fireplaces that we took down were reused on the back patio. The original wide pine floors were taken up carefully, planed and reinstalled into the home. Only 3 dumpsters were necessary for the demolition and build of this property.
View Other Case Studies
Search for Other Case StudiesThe EnergySage Marketplace











