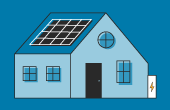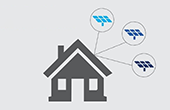Cape style DER with addition yields beauty & performance!
Property
- Type:
- Single-Family Residence
- Size:
- 3,100 sq ft
- Designations:
- Deep energy retrofit
- Zero net energy
- Event Participation:
- NESEA Green Buildings Open House 2012 Host
Technology
- Type:
- Energy Efficiency
- Installed:
- January 2012
Professionals & Suppliers
- Products:
- Mitsubishi Electric
- Architects:
- ZeroEnergy Design
- Builders:
- Synergy Construction
- Energy Auditors:
- ZeroEnergy Design
What You Need to Know
Description:
Undergoing a major renovation and addition, this former Cape style home has been expanded with a new fresh contemporary look and a Deep Energy Retrofit. The traditional half story on second level has been converted to a full second floor by raising the roof. The introduction of a two story living space provides much needed relief from the lower ceiling height of the first floor. The elongated and increased south-facing glazing will help to passively heat the home and to bring daylight deep into the living space. Above the new garage, a wide-open space accommodates a home photography studio. The house, built in the early 1950s with small dark rooms, has had few updates since its original construction. The new renovated version of the home includes an open floor plan, increased southern glazing, and a bright kitchen that opens to the main living area with a vaulted ceiling. This NSTAR sponsored Deep Energy Retrofit includes a super-insulation strategy (R-71 Roof, R-45 Walls, R-26 Foundation, R-17 Slab, and U-0.22 Windows) combined with aggressive air sealing, a high efficiency air source heat pump, heat recovery ventilation, and 8 kW of solar electric. The resulting home yields exceptional energy performance with a HERS index of 12, making it roughly 88% better performance than a new code-built home, and targeting net zero energy.
Other Benefits:
Comfort, aesthetic updates, utility savings, and operating carbon footprint reduction are all benefits of this deep energy retrofit.
Additional Notes:
Heat Pump: Mitsubishi Mr. Slim MXZ-3A30NA 27,400 btu/hr cooling 27,600 btu/hr heating @ 47 deg outdoor air 15,100 btu/hr heating @ 17 deg outdoor air Insulation (all R-values are actual) Foundation: 4" polyiso, R-26 Slab: 4" Type IX EPS, R-17 Floor over the garage: 2x10 w/cellulose + 2" polyiso, R-45 Existing Walls: 2x4 w/ cellulose + 4" polyiso, R-38 New Walls: 2x6 w/ cellulose + 4" polyiso, R-45 Windows: Serious 525; U-0.22; SHGC-0.40 Ceiling: 18" Cellulose at attic floor, R-71 Solar Electric: 8 kW Array with Micro-Inverters
View Other Case Studies
Search for Other Case StudiesThe EnergySage Marketplace








