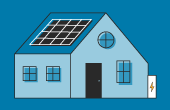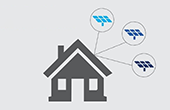Suburban Gut rehab residence strives for PHIUS Passive House certification
100%
or more of hot water
100%
or more of space heating
100%
or more of air conditioning
Property
- Owner:
- Mike Trolle
- Type:
- Single-Family Residence
- Address:
- 17 Carol Street, Danbury, CT 06810
- Size:
- 1,650 sq ft
- Energy need met:
- 100% or more of hot water
- 100% or more of space heating
- 100% or more of air conditioning
- Designations:
- Deep energy retrofit
- Passive house
- Event Participation:
- NESEA Green Buildings Open House 2013 Host
Technology
- Type:
- Energy Efficiency
- Size of System:
- 1 tons
- Purposes:
- For space heating
- For air-conditioning
Financial Details
- Own or Lease:
- Cash Purchase
Professionals & Suppliers
- Products:
- National Fiber cellulose
- Klearwall triple-glazed windows
- Mitsubishi mini-split heat pump
- Zehnder energy recovery ventilation
- Hunter Xci polyisocyanurate foam board
- Fakro triple-glazed skylights
- Installers:
- High Performance Energy Solutions (HVAC)
- Cellu-Spray insulation (cellulose)
- EcoLogic Energy Solutions (SPF and mineral wool)
- Builders:
- BPC Green Builders
- Energy Auditors:
- Steven Winter ASsociates
What You Need to Know
Description:
This new home is technically a renovation project, although only a partial basement and framed floor deck have been retained. The specifications for the project are intended to meet the certification requirements for PHIUS Passive House certification. The intent is to build a house that is exceptionally well insulated and air-tight, so much so that a central heating system is not required. There is a shallow, frost-protected foundation with a concrete slab insulated to R-57. The framed walls are insulated to R-54, the cathedral roof to R-71, and the attic to R-92. The Klearwall European windows have an insulating value equal to about R-8 (which compares to R-3 for a typical US window). The thermal envelope is so robust that internal heat gains satisfy 25% of the annual energy needed to heat the house. The rear face of the house faces close to solar south, and the large European windows allow direct solar gain in the cold months which provides another 50% of the heating energy. The remaining 25% is satisfied by a small air-source heat pump mounted on a wall in the Great Room. When the home is final tested, it must achieve the aggressively low infiltration rate of 0.6 ACH50. Preliminary HERS rating sets this building at HERS 39, which is 61% better than a code built home.
Other Benefits:
Comfort should be very high as there will be virtually no drafts or cold spots anywhere in the house.
Maintenance Requirements:
Minimal. Annual check-up and periodic filter cleanings.
Efficiency or Sustainability Improvements:
The Mitsubishi mini split air source heat pump is highly efficient with a 10.6 HSPF and 23 SEER. A Zehnder Comfoair 200 energy recovery ventilator allows healthy levels of fresh air ventilation while saving energy. The final element of the HVAC system is a 7" round duct system powered by an in-line fan that moves the fresh and conditioned air to all other rooms in the house. Operating energy costs should be very low and will be monitored. 100% energy efficient lighting and ENERGY STAR refrigerator, dishwasher, and clothes washer. The tankless hot water heater is condensing with a 0.91 EF.
My Motivation:
As a home builder, my company, BPC Green Builders, has been a leader in the field of energy efficient homes for about 14 years. This was an opportunity to raise the bar for my company and personally experience the benefits of a high performance home.
Advice:
Passive House certification is worth considering. If you are not inclined to go to this length, then building to Energy Star program standards should be your minimum goal. Cash rebates will largely cover the cost increase while you benefit from reduced operating costs and increased comfort.
Experience with Installer:
I have worked with many area contractors in the solar, insulation, and mechanical fields and would be glad to make recommendations.
Additional Notes:
This home was built on the foundation of an existing home on the property.
Open House Info:
Tour hours for this house are 10am-2pm. This is a gated community. At the guest gate, hit the button with the phone symbol, followed by the numbers 377. This will call my cell phone, and I can open the gate remotely for you. At the first stop sign, turn right. Drive about 500ft and look for house on right with GBOH sign in front. Any problems, call me at 203-416-6399
View Other Case Studies
Search for Other Case StudiesThe EnergySage Marketplace











