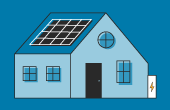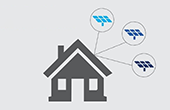SEAL House is a super insulated passive solar home, designed to meet the passive house standard.
100%
or more of space heating
Property
- Owner:
- Earthshare Construction
- Type:
- Single-Family Residence
- Address:
- 6 Child Street, Lebanon, NH 03766
- Size:
- 1,938 sq ft
- Energy need met:
- 100% or more of space heating
- Designations:
- Passive house
- Event Participation:
- NESEA Green Buildings Open House 2012 Host
- NESEA Green Buildings Open House 2013 Host
Technology
- Type:
- Energy Efficiency
- Installed:
- January 2011
Financial Details
- Additional Financial Notes:
- The house wa heated with .25 cords of wood for the 2011-2012 season, with no additional heat sources.
Professionals & Suppliers
- Products:
- Venmar Heat Recovery Ventilator (HRV)
- Installers:
- Earthshare Construction
- Financing:
- Claremont Savings Bank
- Builders:
- Ethan Cole
- Energy Auditors:
- Will Davis - Radiant Energy Audits
What You Need to Know
Description:
Heat Recovery Ventilation This house uses many unique building strategies and approaches. The wall system is a modified larsen truss. Walls are R-60, roof is R-100. Air sealing methods resulted in an infiltration rate of .49ACH @50 pascals. Site milled, local, regional, and recycled wood was used extensively while minimizing toxic and glue-laden products. Please visit www.earthshareconstruction.com for more info and updates. This house was designed and built to meet Passive House Certification Standards. Certification may or may not be pursued.
Maintenance Requirements:
HRV must be cleaned 2-3 times yearly, very simple to do.
Efficiency or Sustainability Improvements:
Loose Fill Cellulose Daylighting, Energy Star Appliances, Energy Star rated, FSC Certified Wood, Local Materials, Non-Toxic Products, Passive Solar, Radiant floor heating, Recycled Materials, Super Insulated Walls/ Roof
Open House Info:
Take I89 to exit 19. Go East on Route 4/Mechanic St. Drive 1.0 miles, take sharp left onto Mascoma St. Go 500 feet and turn right on Granite St. Drive .1 miles then turn left on Child St. House is on the right. It is a tall blue house with a porch on the East side.
View Other Case Studies
Search for Other Case StudiesThe EnergySage Marketplace






