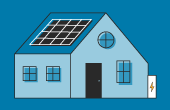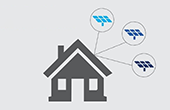Very energy efficient and comfortable home with 24 inch thick rammed earth walls. Photovoltaic panels and solar hot water save on energy costs.
75% to 99%
of electricity
Property
- Owner:
- Sue Turner Karl Karnaky, Jr.
- Type:
- Residential
- Address:
- 43 Bayview Drive, Bar Harbor, ME 04609
- Size:
- 2,000 sq ft
- Energy need met:
- 75% to 99% of electricity
- Designations:
- Zero net energy
- Event Participation:
- NESEA Green Buildings Open House 2013 Host
Technology
- Type:
- Solar PV
- Installed:
- September 2010
- Size of System:
- 5.3 kW
- Purposes:
- To generate electricity
Professionals & Suppliers
- Installers:
- ReVision Energy
What You Need to Know
Description:
5.3 kW grid-tied photovoltaic array with SMA 5000US grid-tied inverter. Electric radiant heat in basement and first floor, radiators on second floor. With seasonal use of the house, electric bills are down to a few dollars per year.
Maintenance Requirements:
None since 2010.
Efficiency or Sustainability Improvements:
Rammed earth walls composed of soil mixture excavated from basement area, mixed with crushed stone, sand, and 7% Portland cement, rammed with backfill tampers. Walls contain 4 in polyurethane foam insulation. Windows are triple glazed. House also has 60 tube Apricus solar hot water collector array and Phoenix composting toilets.
My Motivation:
Control energy use to benefit the environment. We have come very close to achieving a zero net energy home.
Experience with Installer:
We had an excellent experience with the installers and builders. We wanted an energy efficient home with lasting natural beauty. The building technique was used for about one-third of the Great Wall of China, and is long lasting.
Additional Notes:
At the current time we know of no other rammed earth structure in New England, so this project was a learning experience for all concerned.
Open House Info:
This is our fourth Green Building Open House tour. Welcome! Photos of the house at: http://picasaweb.google.com/101073947049974947476
View Other Case Studies
Search for Other Case StudiesThe EnergySage Marketplace






